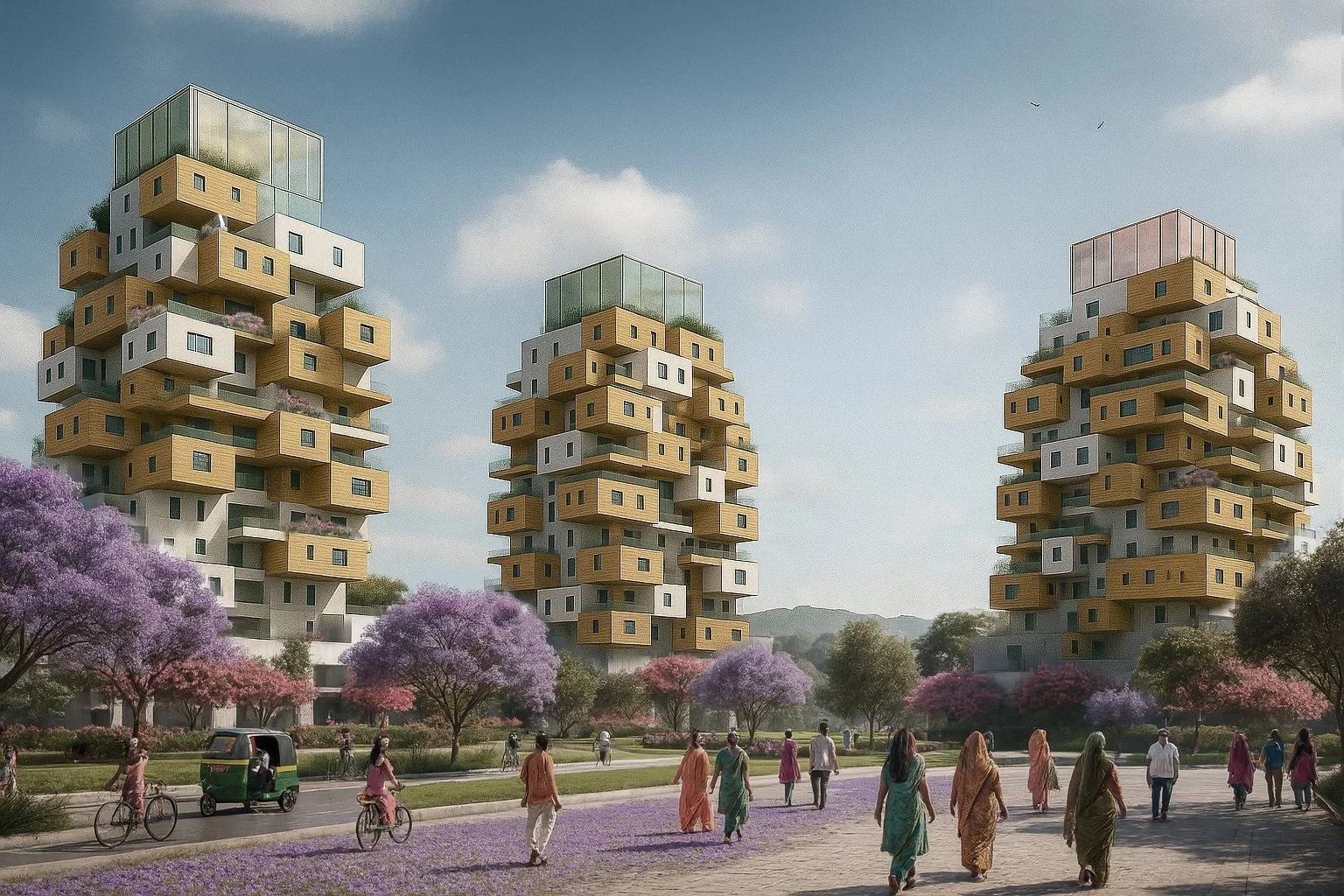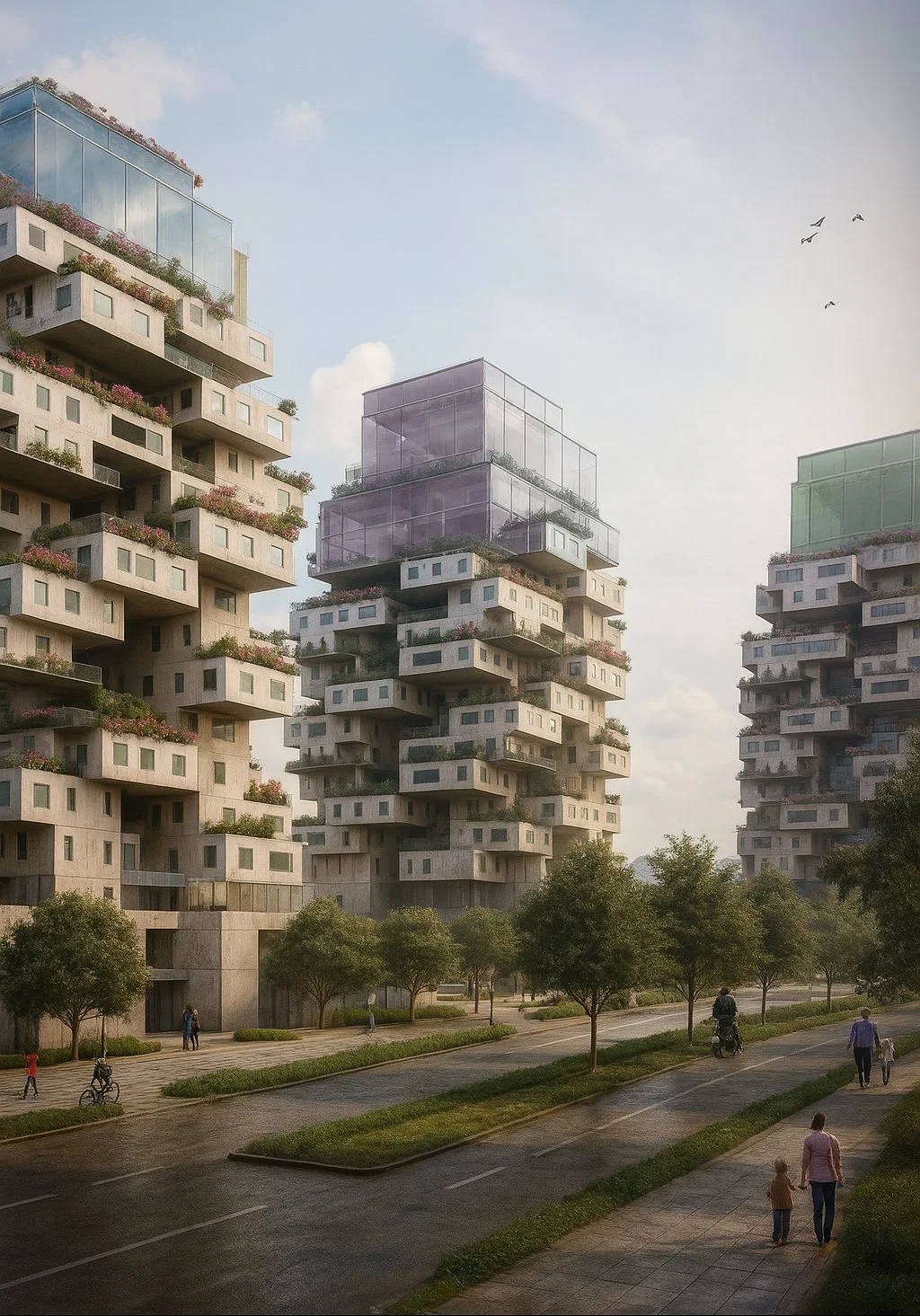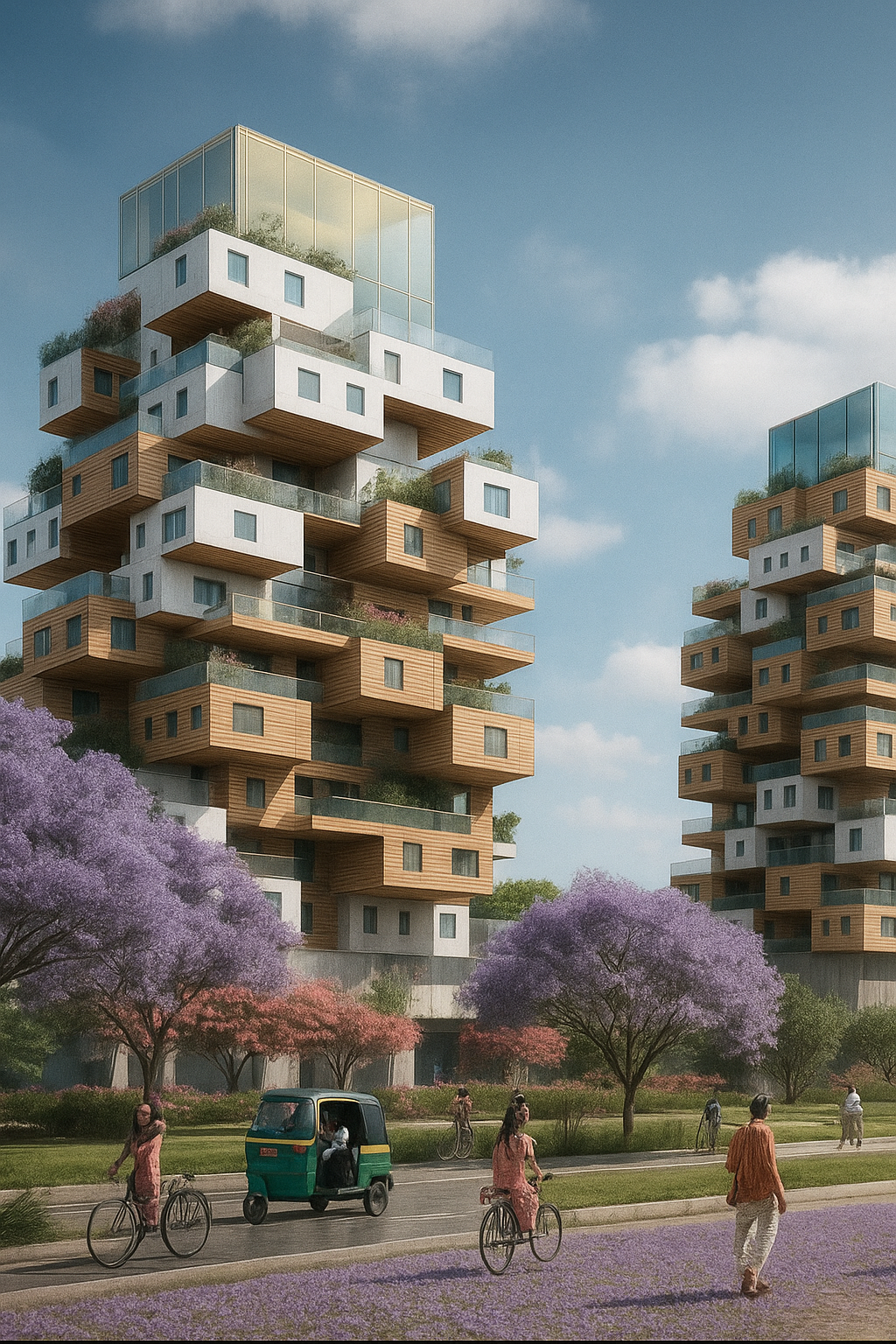







TEAM:
Roberto Ferlito Main partner
Alessandra Faticanti Main partner
Andrea Rojas, architect
Carlotta Speranza, architect
Nasim Sehat, architect
Silvana Rodriguez, designer
Assigned Typology: Mixed uses urban development
Client: Private
Project phase: Project proposal
Date: 2025
Urban Forest – Mixed-Use Development in Noida, India
Located in the rapidly growing city of Noida, this visionary urban development reimagines the relationship between architecture, nature, and community. The project comprises a series of mixed-use buildings that rise like vertical forests, with stepped terraces hosting lush gardens and green canopies at every level. Designed as a city within a city, the complex integrates residential dwellings, public spaces, work hubs, and leisure facilities into a cohesive and sustainable environment.
At the heart of the design is a commitment to ecological living: passive design strategies, natural ventilation, renewable energy systems, and native vegetation combine to create a self-sufficient and climate-responsive architecture. The buildings are not just containers of life—they are living systems in themselves, fostering biodiversity, social interaction, and urban regeneration.
This development is more than architecture—it is an ecosystem of sustainable urbanism, where people, plants, and purpose converge in a new model for Indian cities of the future.
Conceived as a “vertical forest city,” the project is composed of a series of stacked, terraced towers that dissolve the boundary between built form and landscape. Each tower is articulated as a modular system of offset volumes, generating generous terraces that host private and communal gardens, biodiversity corridors, and shaded outdoor spaces.
This urban cluster blends residential units with flexible spaces for co-working, retail, leisure, and cultural activities, creating a self-sufficient micro-city where living, working, and socializing co-exist vertically. The towers are crowned with translucent rooftop pavilions that offer panoramic views and serve as communal greenhouses, event spaces, or wellness hubs, adapting to the rhythms of community life.
The architectural strategy draws from a subtractive massing process: a solid volume is carved and shifted to optimize solar exposure, natural ventilation, and privacy. This form-finding is supported by a strong ecological vision, with passive design strategies, native vegetation, water harvesting systems, and integrated photovoltaics guiding the sustainable ethos of the project.
The ground level is an open, car-free landscape — a continuous green public realm connecting buildings with tree-lined walkways, cycling routes, and flowering gardens, all inspired by local flora. The scheme fosters a deep relationship between architecture and nature, encouraging urban regeneration and environmental consciousness.
Urban Forest is not simply a collection of buildings — it is a new urban ecosystem, a prototype for Indian cities that reclaims vertical space for life, light, and community.
