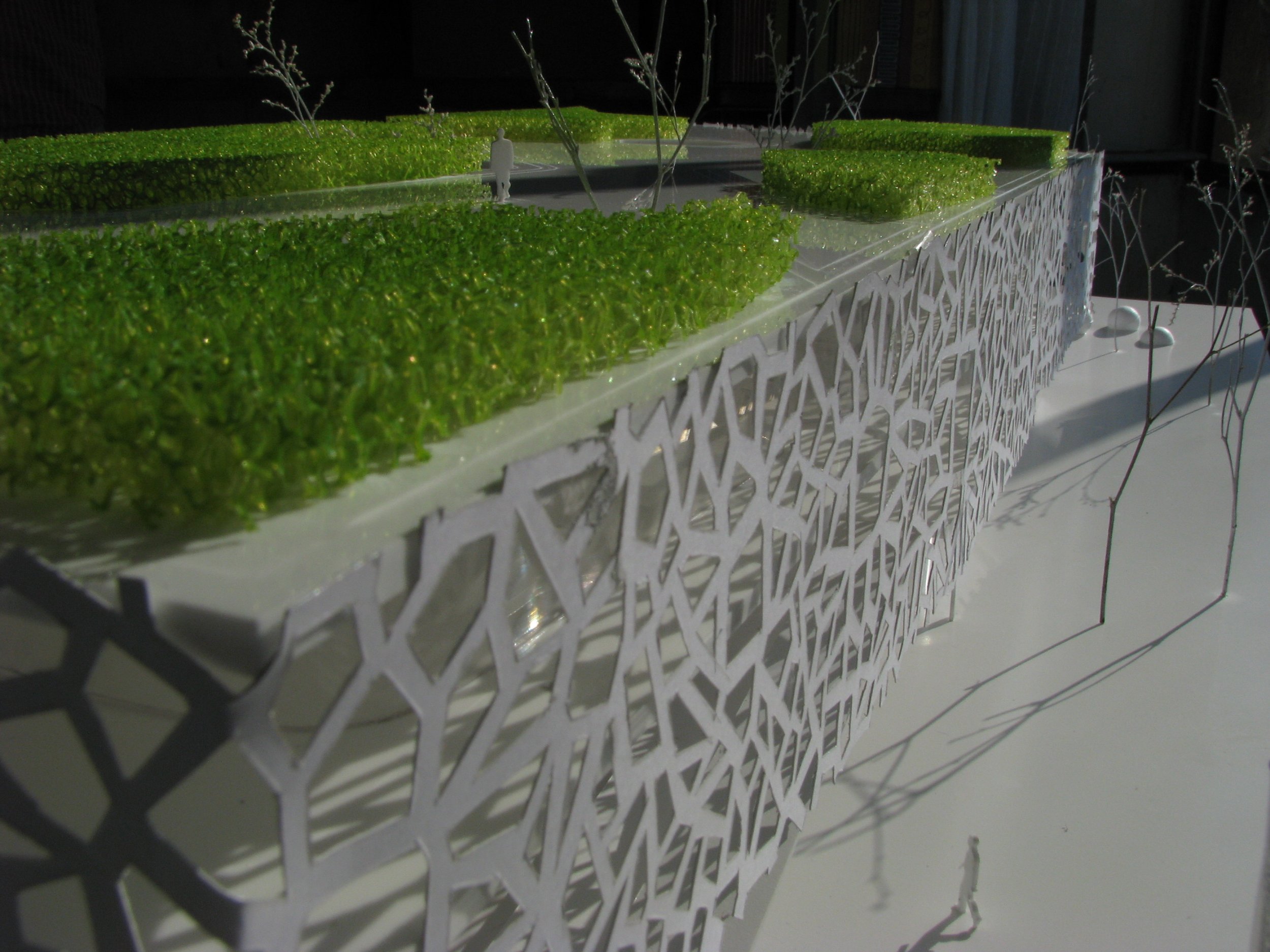TEAM:
Roberto Ferlito creative director
Alessandra Faticanti coordinator
Agita Putnina, Chief architect
Valentina Esposito, architect
Davide Fois, architect
Madara Villare, architect
Jana Wolfart, architect
Lucio Altana, architect
Assigned Typology: Internnational Competition 2008
THE FOREST, Pesaro, Italy
THEMES
Rethinking Pesaro
(1) An industrial center and hub of the furniture district
(2) A center of a region known for its high-quality food and wine
(3) A center of cultural recognition
These elements make it possible to conceive a highly symbolic building that embodies these three qualities not only through its functions (see Table no. 1) but also through its architecture. It is therefore SYMBOLIC both functionally and formally.
Design Quality
An adequate design quality allows architectural and formal solutions to be aligned with the standard economic parameters of construction in Pesaro. The high flexibility of the proposed spaces allows for a detailed interpretation of the local and regional market expectations, with some form of public accessibility to the intended spaces and functions.
Technology and Meaning
A technologically advanced and energy-efficient structure alone cannot be a SYMBOL. To become one, technological and energy aspects must be integrated with formal, artistic, and architectural dimensions in order to capture the essence, the core, the synthesis of the idea and message—
“The building is a contribution to the ongoing discourse in the territory,”
—not a foreign body to its culture.
Bio-architecture
The building is conceived as being fully integrated in traditional aspects as well, such as bio-architecture and energy efficiency, with careful consideration of orientation, insulation, appropriate materials and construction techniques, protected systems, etc. In short, environmental analysis, bioclimatic response, and energy savings are the foundation of the project.
THE FOREST
The forest has always been humanity’s refuge. It carries symbolic and archetypal meanings that have shaped human history. But the forest also behaves in a naturally evolved and sophisticated way, because evolution makes no concessions and leaves nothing to chance. Everything serves the principle of preservation and evolution.
The forest protects with its leaves, lets in more light in winter, filters gases—in other words, inside the forest, you feel protected.
THE FAÇADE OF THE BUILDING, LIKE TREES, IS DESIGNED WITH MATERIALS SUCH AS GLASS THAT SENSITIVELY OPEN AND CLOSE TO LIGHT—
THE BUILDING’S BOUNDARY IS NOT INDIFFERENT TO WHAT HAPPENS OUTSIDE.
A building, a container responsive to the microclimate—adaptable just like its function.
In short, different functions usually require different microclimates.
The idea, then, is of a sensitive container with an internal microclimate that adapts not only to climate change, but also to changes in function.
The external wall is a FOREST because it holds the leaves, flowers, fruits, branches—and the slow movement of its glass-leaves allows shafts of light to enter the interior spaces, now inhabited by new cultures of making, working, and socializing.










