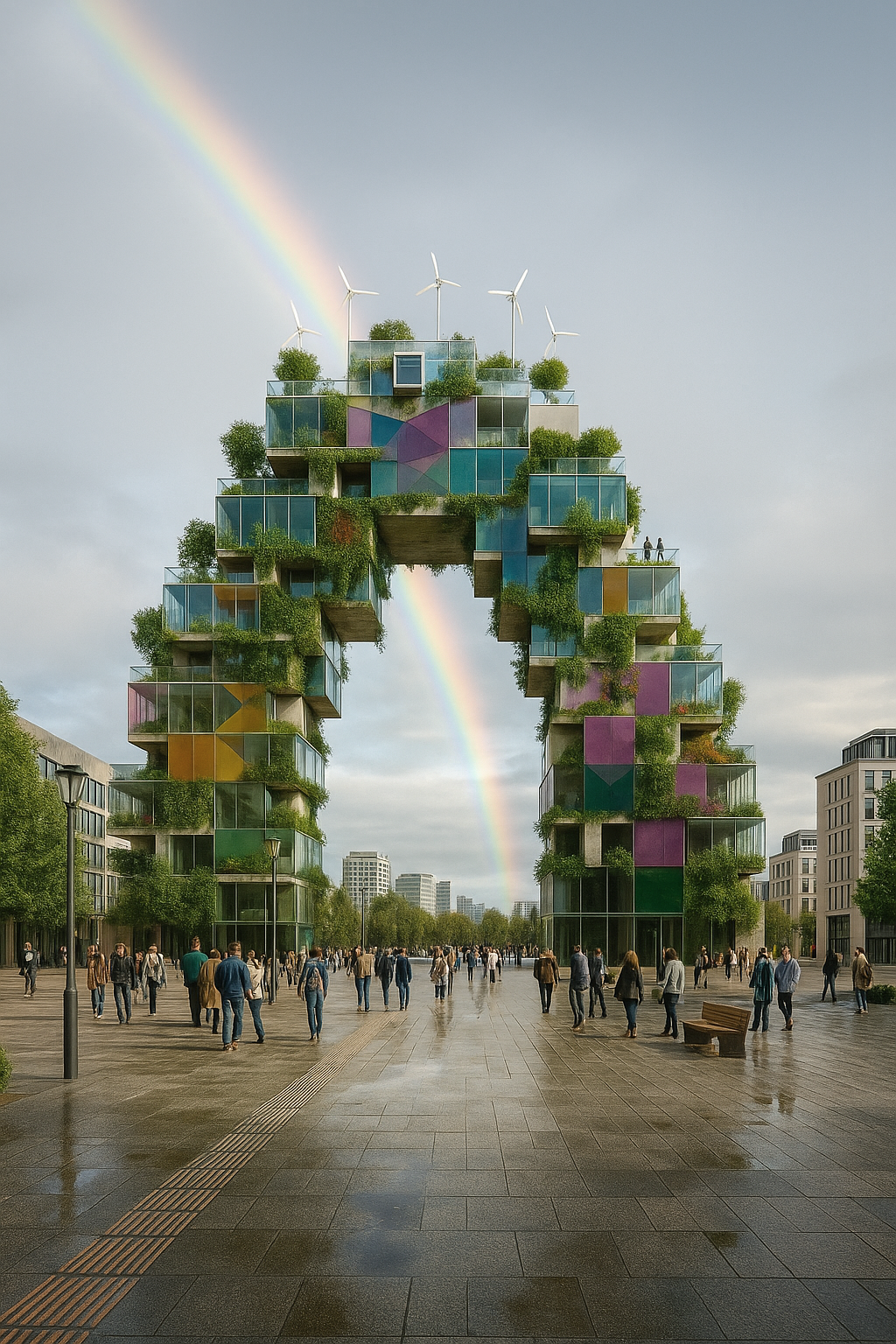




TEAM:
Roberto Ferlito creative director
Alessandra Faticanti coordinator
Frank Dibon, architect
Fabiene Cuny, architect
Assigned Typology: Mixed use Building- masterplanning
Client: Ljubljuna Municipality
Project phase: International competition Winner. First Price
Date: 2008
Ljublana Poljane Area international Competition - Mixed-use building and Master-plan
In the Watergate and corner city areas this system bring us to carefully mapping the zones and their possible interactions through geo-urban connectors, infrastructures and complex “green” corridors.
This appears to be a complex system that tries to keep in touch with every parts. An open, auto regenerating and auto recalibrating system.
This system is condensed into the RAINBOW TOWER, a new magnify landmark, a mixed uses building full of activities, from administrative offices to hotel-residential and commercial, and perceived from the exterior as a part of new skyline ofLjubljana. The Rain-bow has been recalled here as a new concept of condenser in terms of social sustainability, functional and self-suficient energie tower. It is an accumulator, a store and an attractor. It is the new gate for Poljane area.
SEE IT ON DESIGNBOOM
