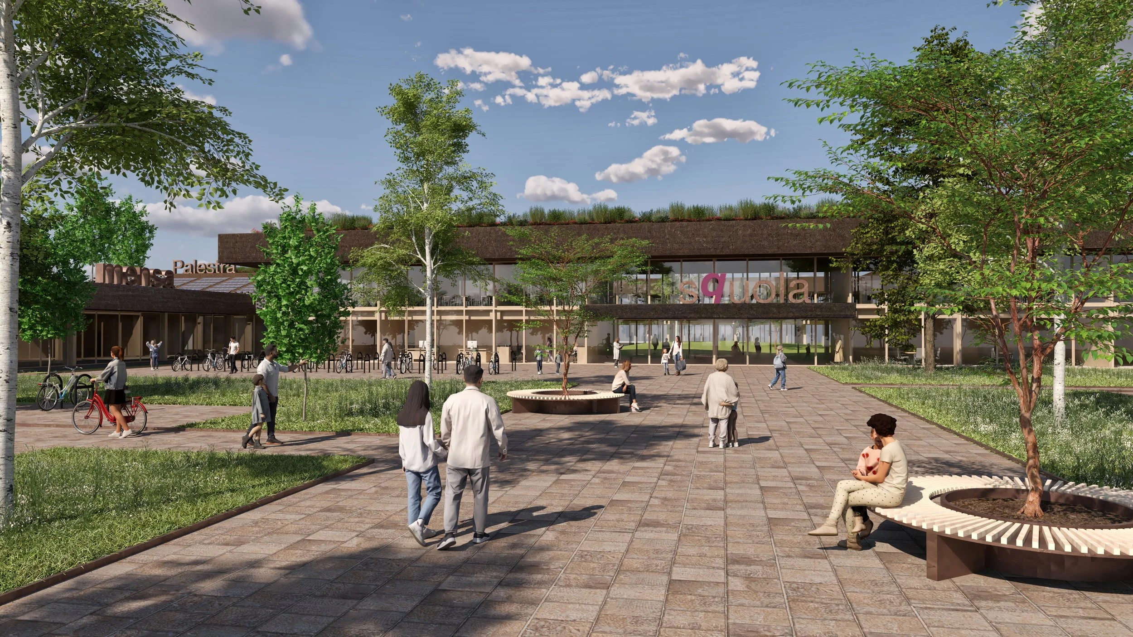
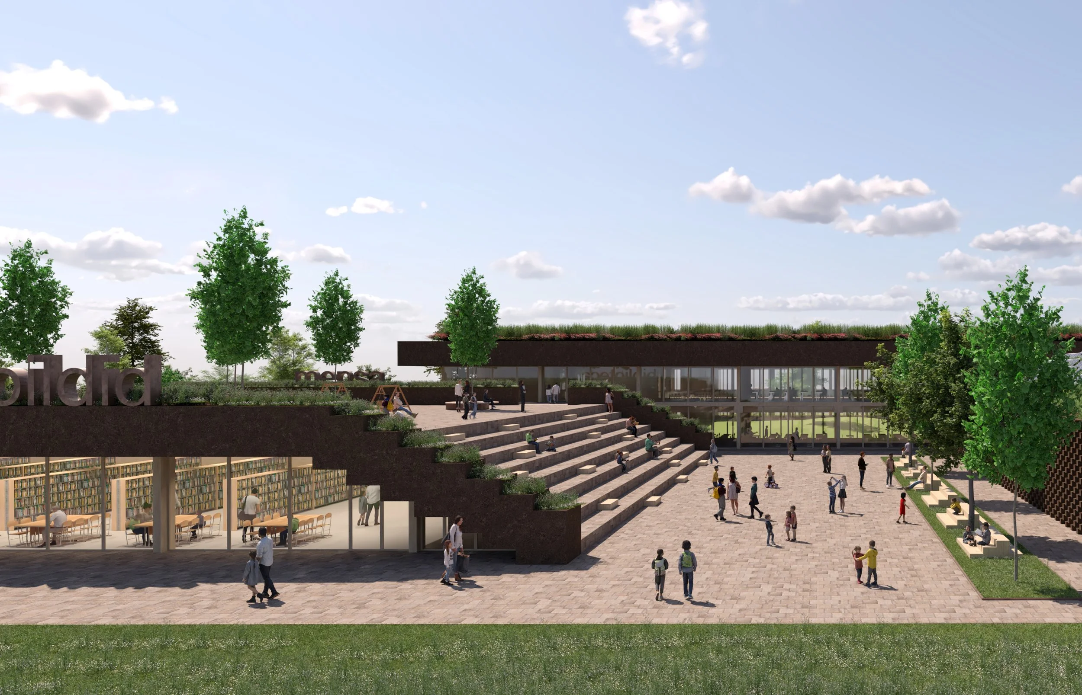
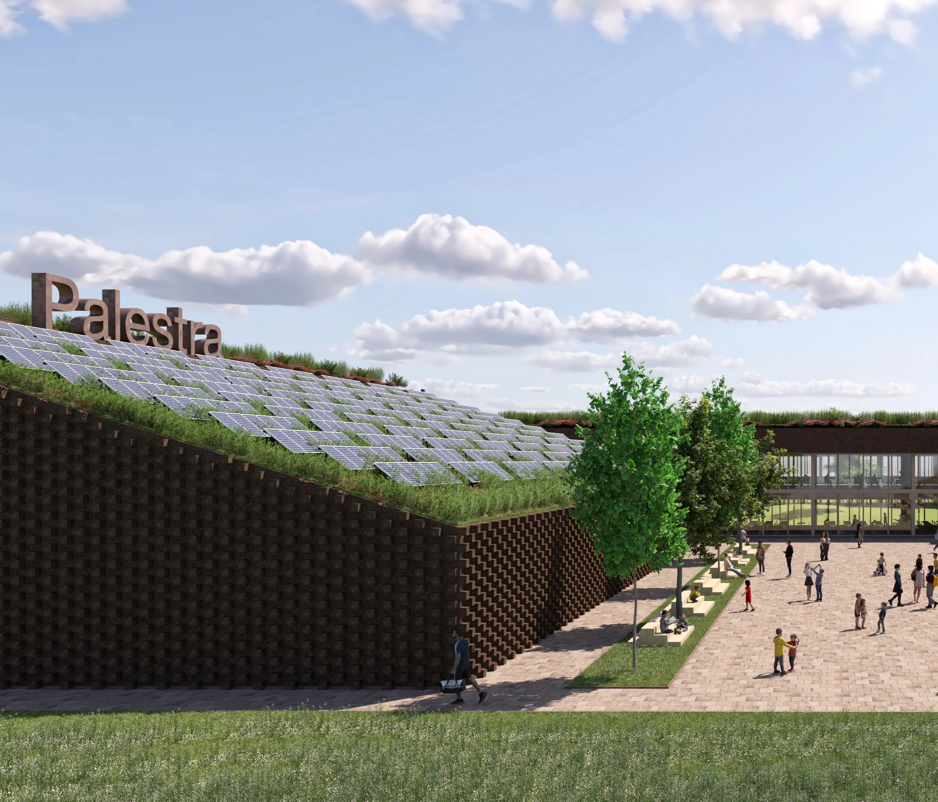
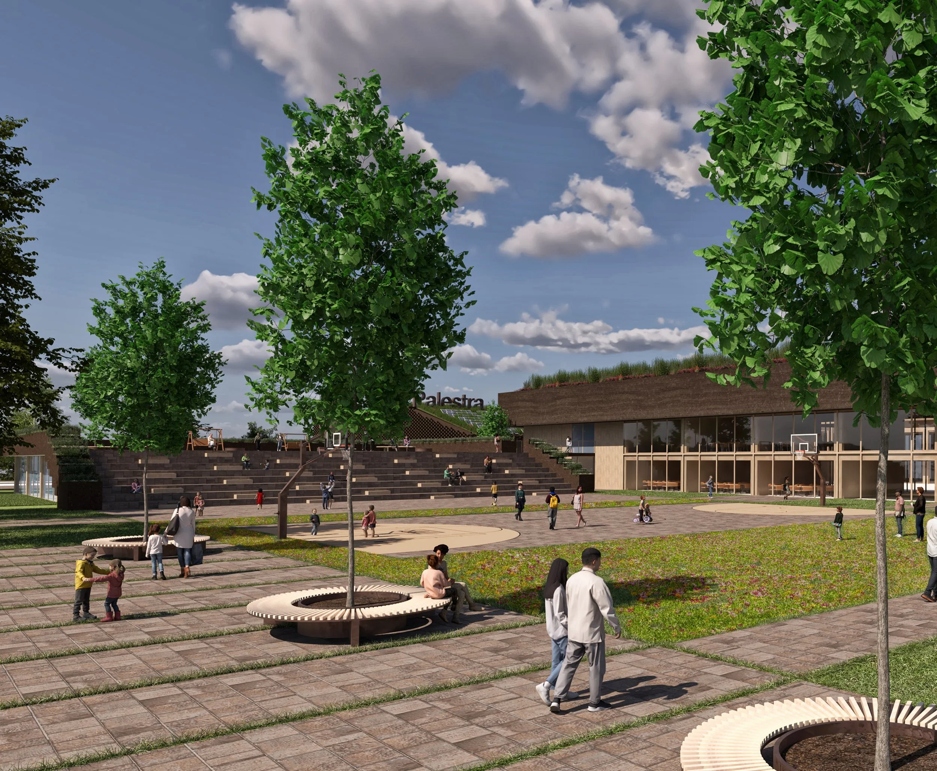
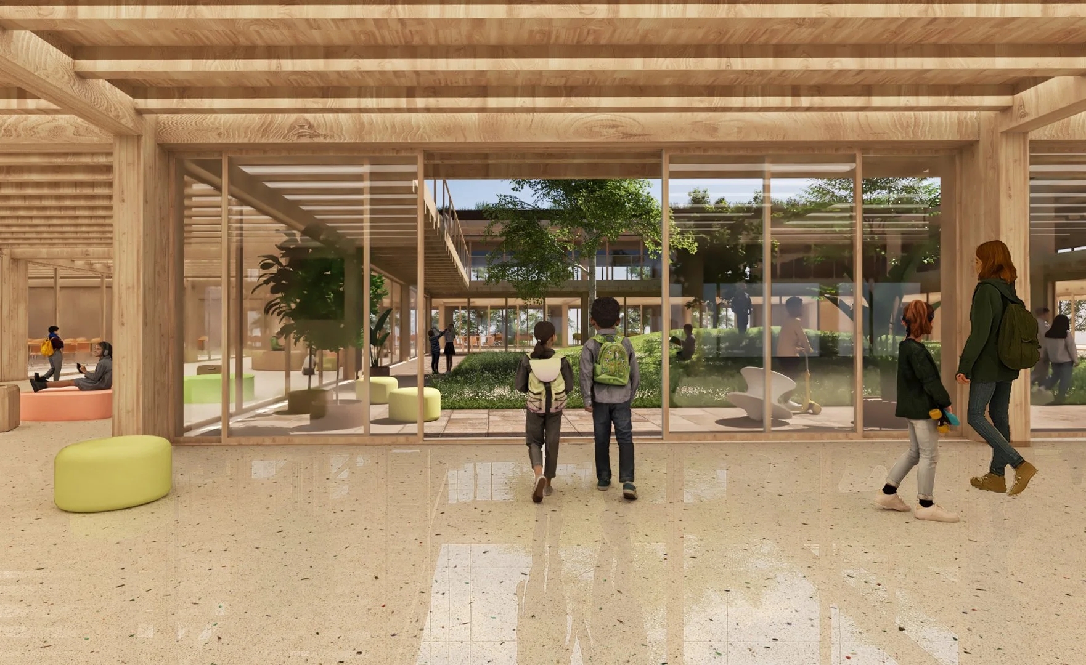
TEAM:
Roberto Ferlito Main partner
Alessandra Faticanti Main partner
Agita Putnina, chief architect
Konrad Napierala, Junior Architect
Assigned Typology: Public School, urban design, landsacape
Client: Public
Project phase: 2rd Prize International Competition, Ongoing
Date: 2025
Clod of earth, Monza, Italy
The urban project contemplates the conception of a new building complex connected to the urban center by means of soft mobility, bicycle paths and pedestrian platforms; the numerous public spaces integrate to the complex the nearby middle school in Via Locatelli together with the renovated generations park, conforming a real “Locatelli equipped axis” to which the project relates by orientation and accessibility going so far as to stitch together in a sustainable way all the adjacent areas.A single large social platform where the main public functions meet and harmonize: the school, the library, the gymnasium, the promenade, and the protected crossing to the generations park. The building project consists of three distinct buildings conceived as raised clods of earth, emerging from the ground with sharp geometries but harmoniously integrated into the existing landscape.
This strategy reduces visual impact and promotes a constant dialogue with the natural and urban context.
The plan layout leaves wide open spaces between the volumes, which are transformed into public squares and paths, returning green areas and meeting places to the community. Thus a true civic village is born, in which school functions merge with spaces intended for culture, sports and sociality, promoting inclusion and cohesion between generations.
The functional organization includes:
- School complex, arranged according to a north-south bioclimatic orientation, ensuring excellent exposure and natural sun protection.
- Gymnasium and outdoor sports field integrated into the composition and also accessible during extracurricular hours.- An auditorium and library as spaces open to citizenship but at the same time connected with protected pedestrian paths to the school.
- The public parking and road system has been designed according to principles of sustainability, with a large pacified soft-mobility platform that allows the coexistence of slow vehicular mobility and bicycle-pedestrian paths.
From the urban planning point of view, special attention is given to the bicycle and pedestrian path along Via Locatelli, which was designed as an element of continuity between the existing sections along SP6 and Via De Gasperi, thus completing a green infrastructure for soft and sustainable mobility.
The architecture of the project is based on a principle of deep integration between built and landscape. The raised sods that shape the buildings create shaded and naturally ventilated spaces, promoting an ideal microclimate for school and community activities due to the high thermal mass. The project interprets the principles of bioarchitecture with a contemporary language that is essential but strongly rooted in context. Indoor spaces are conceived as flexible, multisensory environments that can adapt to different teaching and learning modes. The permeable and accessible exteriors stimulate free and spontaneous use by inhabitants of all ages, reinforcing the public and community dimension of the intervention. Innovation is reflected in the planimetric configuration, environmental quality and the choice of natural materials such as wood, adobe and tapial, which recall classical building traditions reinterpreted in a sustainable and technologically advanced way.
