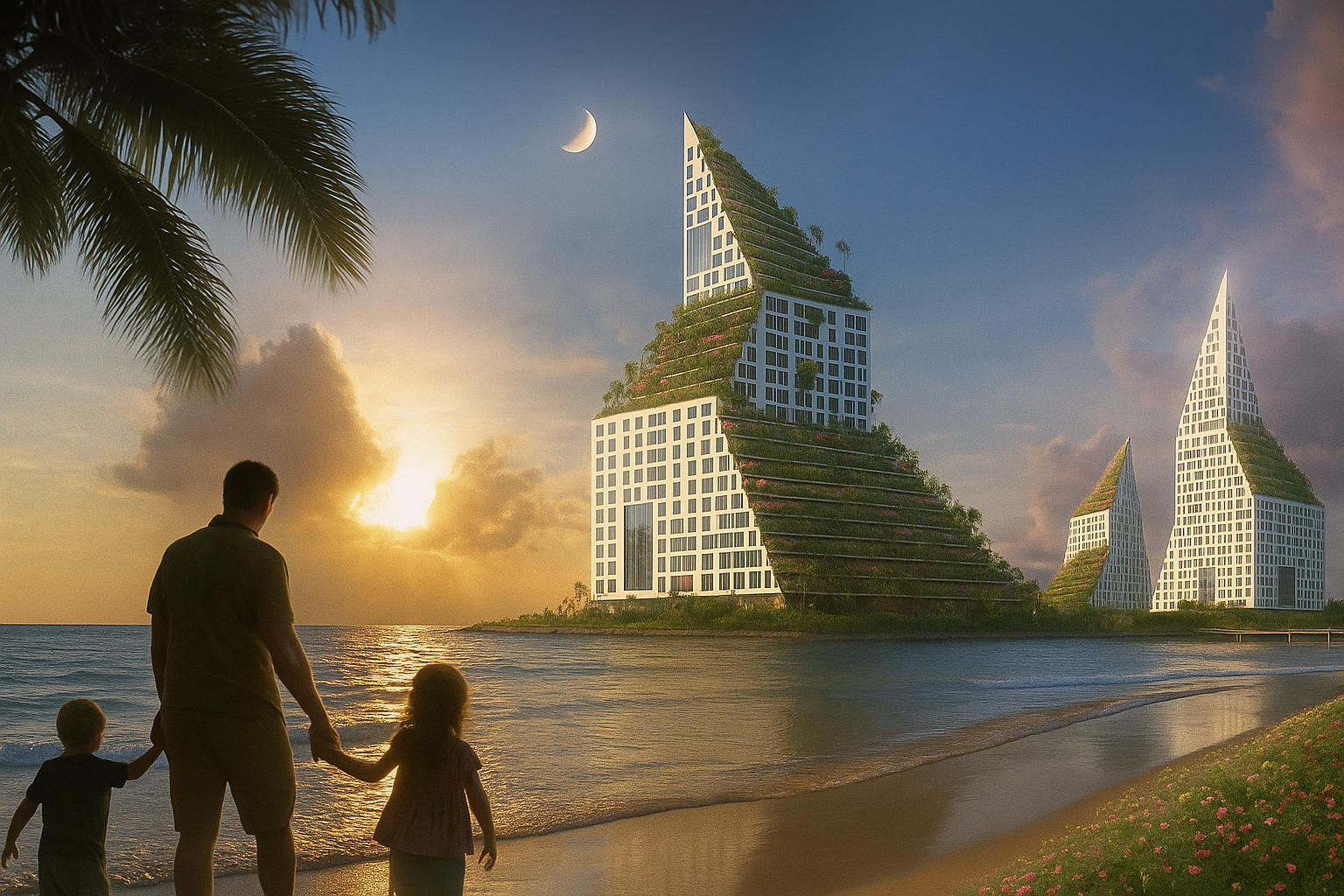

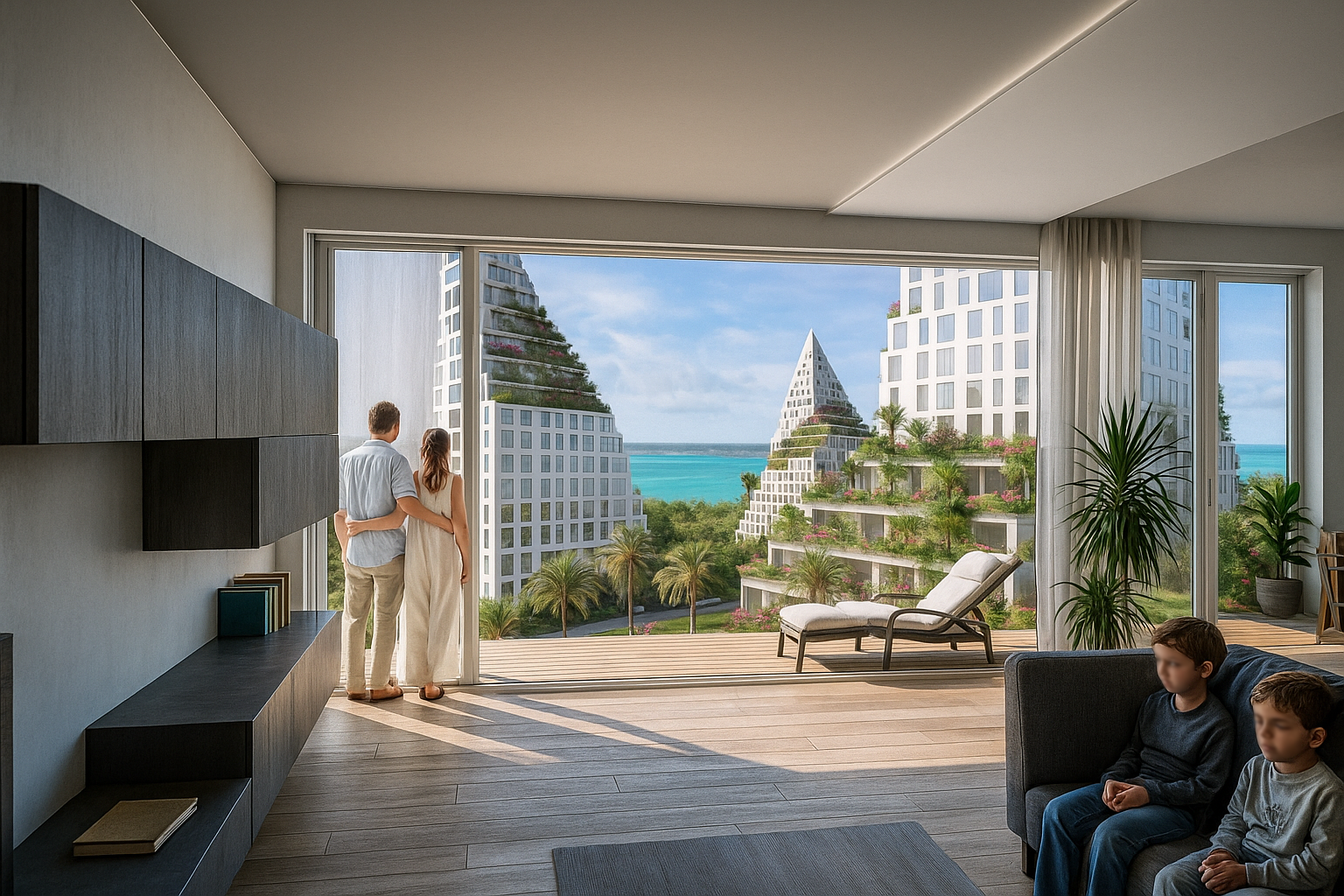
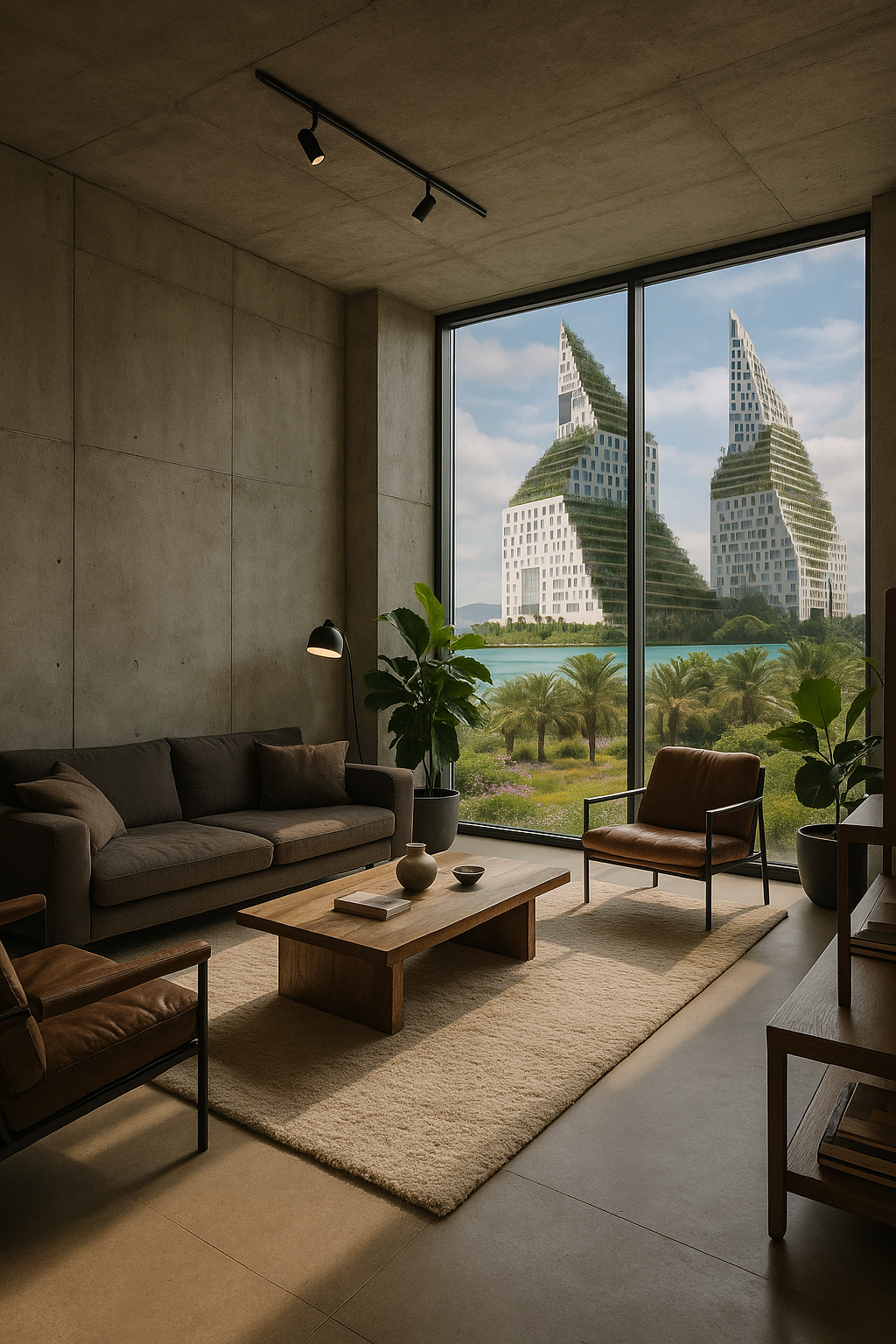

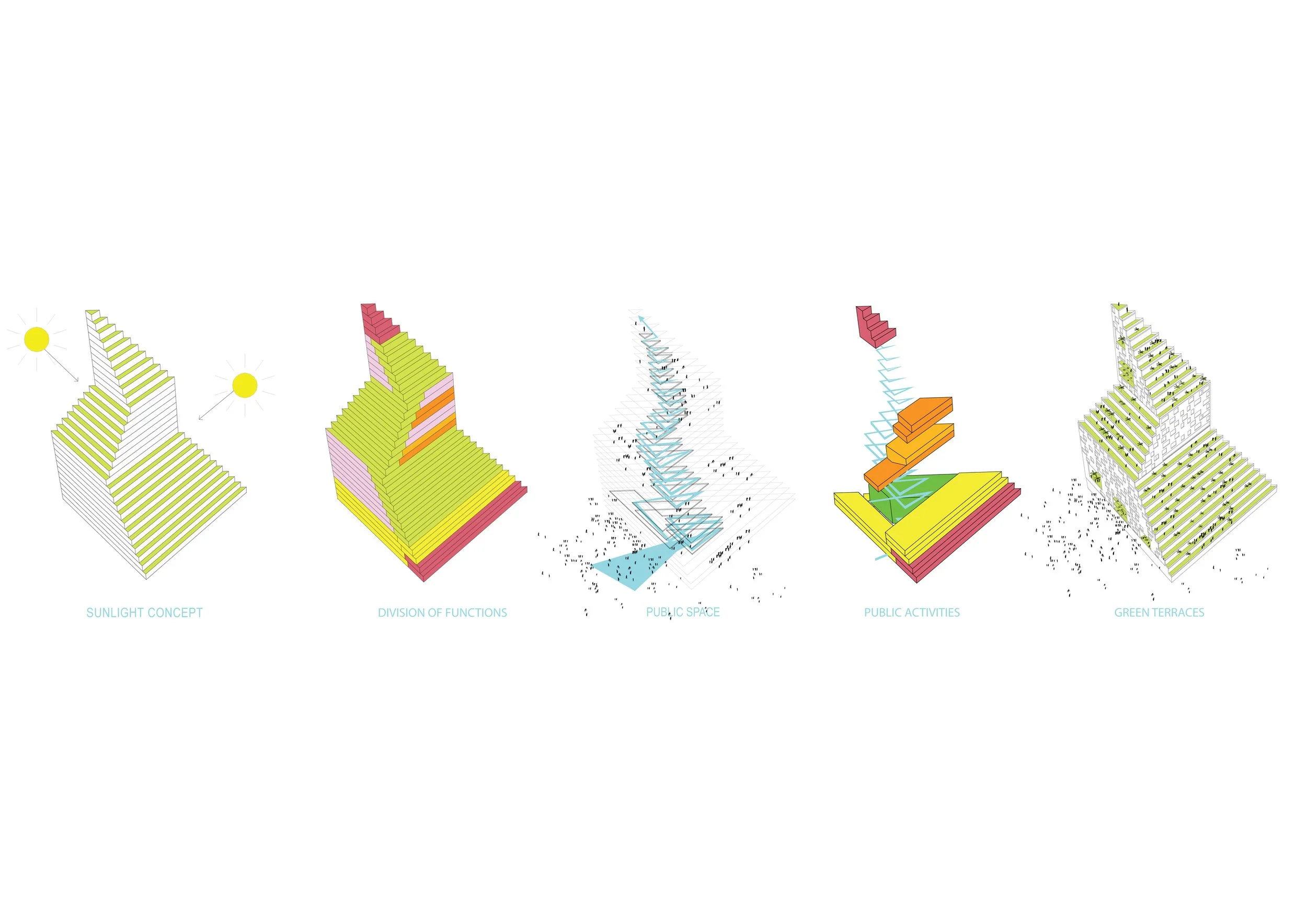
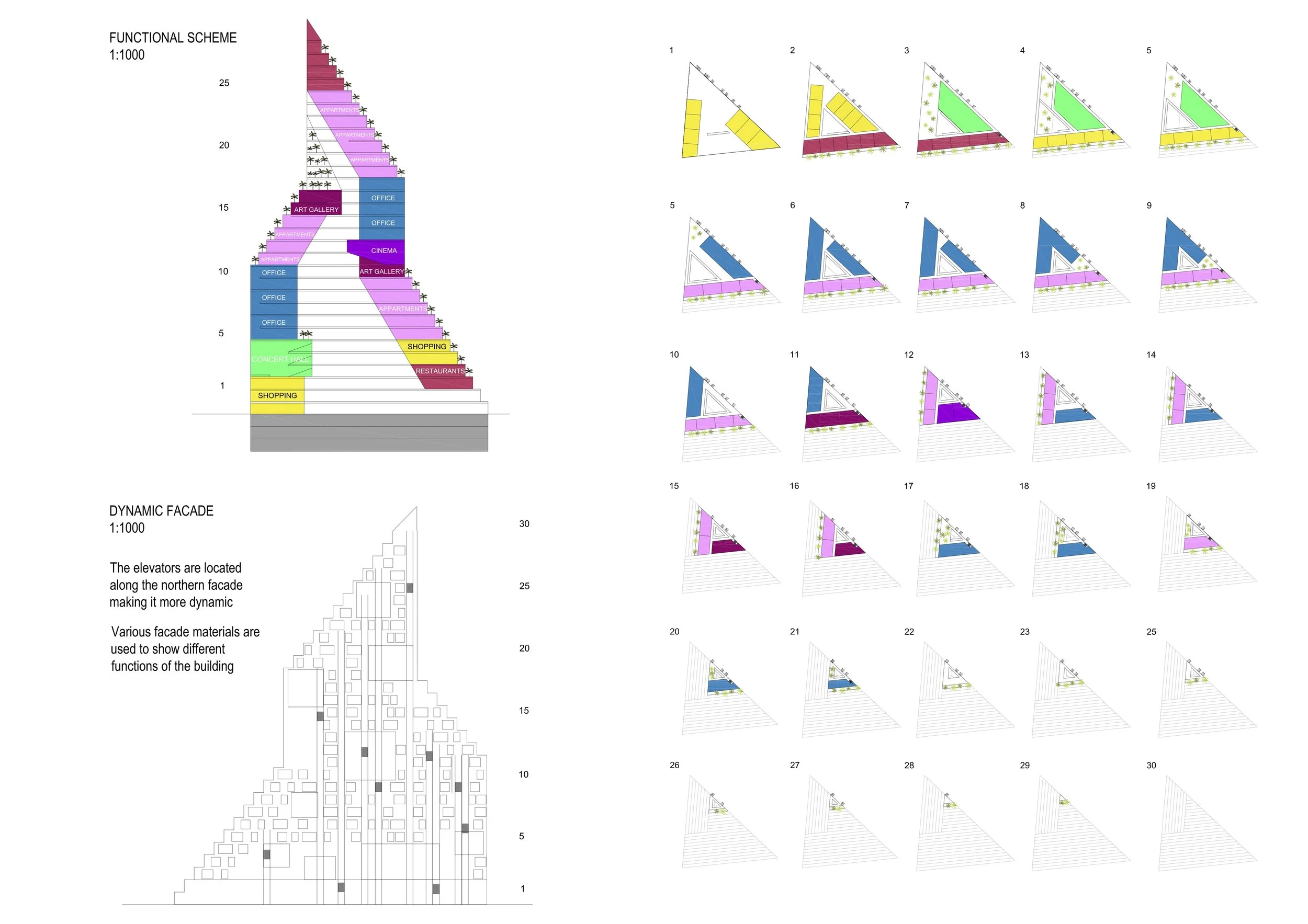
TEAM:
Roberto Ferlito creative director
Alessandra Faticanti coordinator
Sebastiano Palumbo, project manager
Agita Putnina, chief architect
Tiffany Cappellino, architect
Tomáš Jedličk, architect
Elisabetta Boldrini, architect
Lisa Bova, architect
Karīna Šumilo, architect
Assigned Typology: Private Proposal
The Twist
PIRAMID TWIST is a multifunctional building that includes living spaces, offices, a shopping centre, a concert hall, galleries, a cinema, a spa and other amenities. Starting from the ground level, a public ramp takes you up through the building, serving as a vertical street with different functions throughout. The idea behind the design is to create a building that serves as a vertical city, offering places to live, work and relax, and providing spaces for people to enjoy. A permanent microclimate is maintained inside the building, with daylight provided by a reflective sculpture inside the atrium that takes sunlight from the top to the ground level.
The main design inspiration for the building came from playing with different shapes of pyramid (the Great Pyramid of Giza, the Red Pyramid and the Pyramid of Cheops). The result was an elegant triangular module, which we multiplied vertically so that one side was reduced proportionately with each floor. This created a simple stair structure on one side, while the other two sides remained frontal. Thus, we came up with two different structures, which in our case are two different typologies: residential (living 8 hours) and offices (working 8 hours).
The next step is to find the optimal orientation for the building according to the sun. In our case, we have housing, which usually needs more daylight, but which also needs to be protected from overheating, and offices, which don't need direct light and need to be cooled down. We therefore decided that the best orientation for housing is SA and SR, and the best orientation for offices is N, SA and SR. The advantage of the triangular shape is that it has only three sides, so if we place one façade to the north, with a corner facing south, this protects the offices and housing from overheating. Therefore, to maintain the best orientation for residences and offices, we divide the volume into three parts, twisting each part in a different direction. As a result, we get two mixed façades with terraces and a frontal wall, and one frontal façade that runs the length of the building. We place the openings on the front facades in a pixelated pattern, with larger openings representing public squares, parks and other public spaces. Vertical communications such as elevators are placed in the N façade. The elevators are the same size as the openings, which makes the large frontage more dynamic, as it creates the impression that some of the openings are moving. We plant bushes and trees of different vegetation on the terraces to protect the interior space from overheating, dust, and noise, and to serve as a beautiful garden for the apartments.
On the first two floors of the building, we have placed a shopping mall. Throughout the building's height, there are gardens, squares, and other public spaces that provide opportunities for relaxation. Therefore, this project blurs the boundaries between the three activities of living, working, and relaxing, making it possible to combine them in one building — 24/7.
